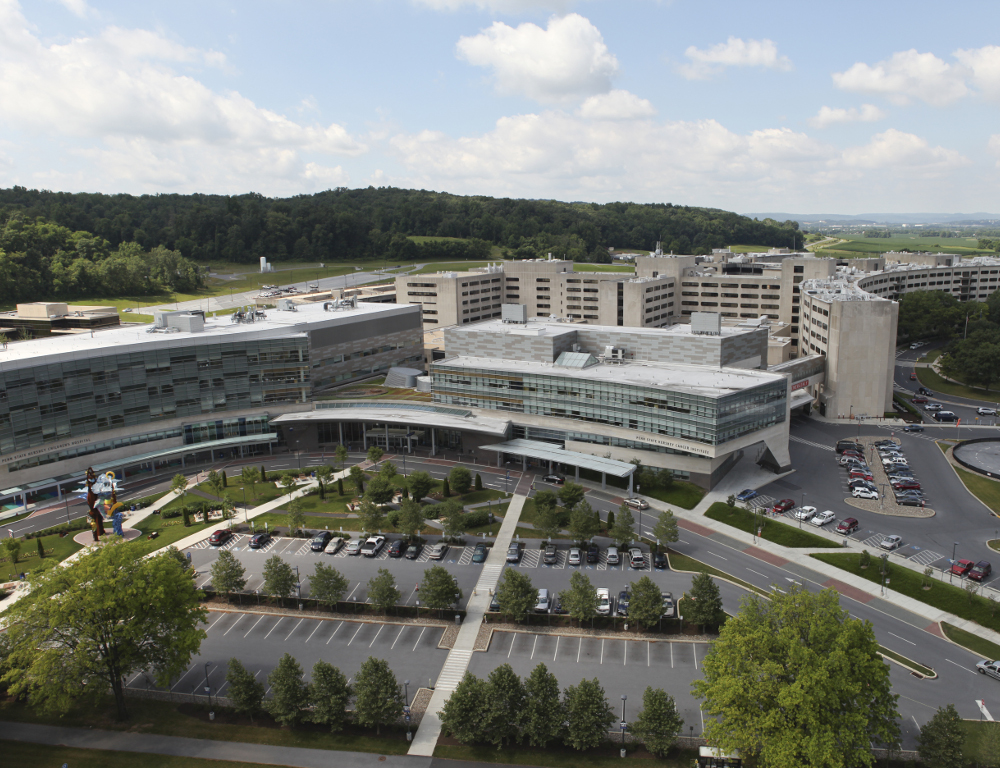Trustees approve key milestones for several construction projects at Hershey

Emergency department expansion, research and education building, new parking garage projects get approvals to move forward
Penn State Health Milton S. Hershey Medical Center and Penn State College of Medicine are moving forward with several critical construction and renovation projects to better meet the health care needs of the community.
The Penn State Board of Trustees approved today the final project plan and expenditure of funds for an Emergency Department renovation and expansion that will help improve the patient experience and enhance the care process. Trustees also approved architect selection for a dedicated research and education building and a design build team for a new parking garage.
Emergency Department expansion
The Emergency Department expansion project will include additional patient care spaces, a public waiting area, a consult room, a procedure room, a dedicated sexual assault exam area, an expanded decontamination and infectious disease isolation area, a security center, and other support spaces. Approximately 7,000 square feet of space will be renovated and 28,000 square feet will be new addition space, including shell space on the second and third floors. The second floor of the addition is planned to accommodate a future operating suite expansion.
Hershey Medical Center is the only hospital in central Pennsylvania with both an Adult Level I and Pediatric Level I Trauma Center, making it a unique and critical resource serving communities in central Pennsylvania. The Medical Center has seen increased volume of emergency medicine patients since moving the Emergency Department to its current location on campus in 1995—the department serves approximately 75,000 patients per year.
Work is expected to start in October, with the project slated for completion by spring 2019. When complete, the $29.2 million renovation and expansion is expected to expedite the start of the care process, improve patient and provider flow and departmental efficiency and support a long-term, phased realignment of the entire Emergency Department.
Innovation Pavilion
The College of Medicine is in the early phases of designing the Innovation Pavilion, a building that will unite the robust and growing research and education activity on campus in the most significant way since the organization's opening in 1966. With annual research funding in excess of $100 million and myriad medical and scientific training programs requiring advanced learning space, the College of Medicine now requires a dynamic and flexible physical space to enable modern scientific discovery and teaching. Offices, labs and teaching spaces in the original college building have evolved and been relocated to whatever space was available as they grew, separating staff and students engaged in these activities and hindering opportunities for discussion and collaboration.
Located on the western side of the existing hospital and college megastructure — stretching from the Biomedical Research (BMR) Building to beyond the western-most edge of the historic Crescent, the Innovation Pavilion will become the new front door for the College of Medicine. The project will support Penn State in its drive to become a top 10 research institution and lay the groundwork for future growth and long-term expansion of the research and education programs, affirming Penn State's commitment to serving the commonwealth community and wider population health.
With Trustees approving the selection of the project architect, project design will begin this fall. The multiple-story, approximately 300,000-square-foot building will be the largest construction project on campus since the opening of the College of Medicine in 1966. Project completion is expected in early 2022.
West Parking Garage
A new multi-level parking garage accommodating approximately 1,100 parking spaces will be built on the west side of the Penn State Health campus in Hershey, with design starting in the fall and completion projected for early 2019. The West Parking Garage will accommodate new building construction on campus including the future Innovation Pavilion, also slated for the west side of campus. Completion of the new parking garage is expected before Innovation Pavilion construction begins.
The West Parking Garage will be located on an existing ground level parking lot adjacent to the University Fitness Center.
If you're having trouble accessing this content, or would like it in another format, please email Penn State Health Marketing & Communications.
